Dopo aver installato gli utlimi aggiornamenti, la versione che appare all'interno del menu Help - Informazioni è:
Versione prodotto:
ARCHLine.XP 2023 PROF: 64 Bit Release v231218 Build 425.
ARCHLine.XP 2023 LT: 64 Bit Release v231207 Build 422.
Gli aggiornamenti più recenti di ARCHLine.XP 2023 includono tutti i cambiamenti apportai anche negli aggiornamenti precedenti di ARCHLine.XP 2023.
2023 Build 425, 422 (LT) Release
07.12.2023
Issues resolved:
•The 3dwarehouse download works in the case of a Windows username with an accent.
•Fixing the Google Maps module access, tracking the update of the Google version.
Marker is not visible anymore and dragging is deprecated from Google Maps JavaScript API Release 3.53.1.
More info:
https://developers.google.com/maps/documentation/javascript/releases
https://developers.google.com/maps/documentation/javascript/versions
•Automatic wall scaling is disabled by default
•OneDrive project saving, the warning message appears once a day.
•Fixed program crash during IFC export of some elements made with door wizard and window wizard.
•Improved hotkey dialog when deleting profiles.
•Improvement of dwg export in the case of hatching with the same priority and other elements lying on top of it
•Fixed program crash for some files imported from Revit.
•Improvement of the icons of user commands created on the ribbon
•Improvement of Excel table import from a folder containing accented characters.
Deprecated Features:
These functions below have been deprecated in ARCHLine.XP 2023.
That means they are no longer supported, and removed from future versions.
-The Place it (RTF) Built-in Rich Text format (RTF) editor, as Syncfusion third party license has expired.
2023 Build 388 Release
24.09.2023.
New features:
- LT version Build 389: Schedule function enables to generate the quantity of pipes and ducts.
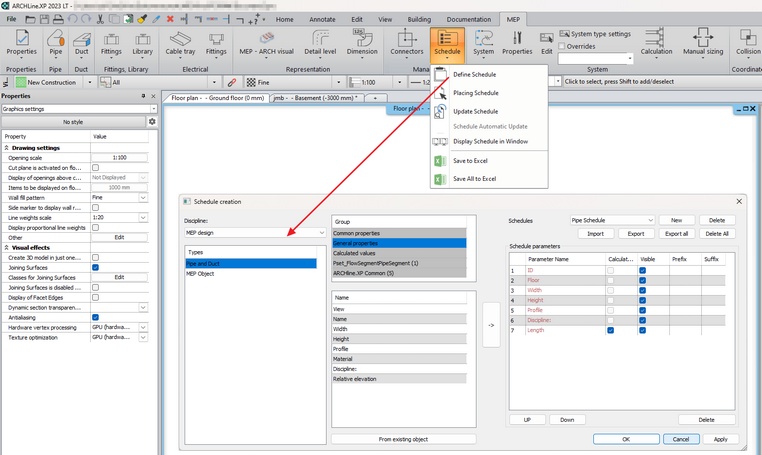
Issues resolved:
-The renewed 3D Warehouse is available in the ARCHline.XP 2023 update.
In 2023, Trimble, the operator of the 3D Warehouse website, radically redesigned the website. The new page is not compatible with the previous version. Therefore, the direct object download used in ARCHline.XP became unavailable, it was only possible to download a SKP file from an external browser to the computer and import it from there.
As a result of the improvements carried out in recent months, the 3D Warehouse direct download can be used again in the just released ARCHline.XP 2023 update. The renewed internal download is recommended for all users who want to enjoy the benefits of fast direct object download.
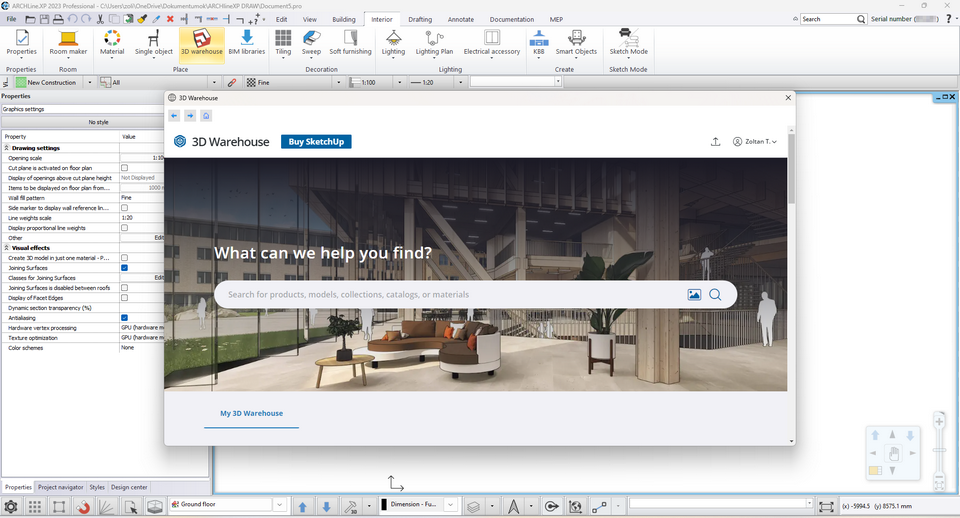
- Improvement of the command to measure the height of all switches and sockets in one step - redundant error message has been removed.
- The vectorial import of a damaged PDF file is indicated by the program with an error message.
- Fix wall and slab styles when deleting layers.
2023 Build 325 Release
14.06.2023.
New features:
- Change the content of the Callout to a DWG or raster image
- Floating license - two-factor login option
- New import format: STEP. The STEP file format is a standard 3D model format that facilitates the transfer of 3D models between different CAD/BIM and manufacturing (CAM) programs.
1.Click File - Import - Import. The File Open dialog box opens.
2.Select STEP (.stp, .step) as the file type in the Type box.
3.Select the STEP file you want to import from the list of available files or browse and select the STEP file.
4.Click Ok. The Import DWG/DXF dialog box opens as ARCHLine.XP makes an internal conversion to DWG file format.
5.Click Ok to place the file content.
6.Choose YES option in the dialog question: Do you want to read the 3D objects, too?
7.The file content is placed in a new 3D view as a group of solids.
8. It might happen the XYZ coordinates are rotated. Select the soloids and rotate all if necessary.
9. If you want to use it as an ARCHLine object save it in the library with Interior - Single object - New object command.
Issues resolved:
-Plot layout: if the project was not created with ARCHLine.XP 2023, then selecting a group on the plot layout sheet may cause crash.
- You cannot create a new group on a plan sheet, e.g. a plot stamp, only on a floor plan. Fixed.
- Some 3D content was not visible in the render application. Fixed.
- Point cloud rotation bug fixed.
2023 Build 300 Release
24.05.2023.
New features:
•Floating License management
•Calculator: Calculator's user interface (UI) was modified to match the design of Windows 11.
•Schedule Enhancements - Horizontal, Vertical layout, Splitting a schedule
•Point cloud import extended with rcp, rcs file formats. ARCHLine.XP imports point cloud data from various file formats including .rcp and .rcs files.
•Section drawing improvent: Major architectural elements boundary line are shown in bold lines, while minor details such as wall layers and same materials on different objects are shown with fine lines. Lineweights provide a clear distinction between different parts and materials.
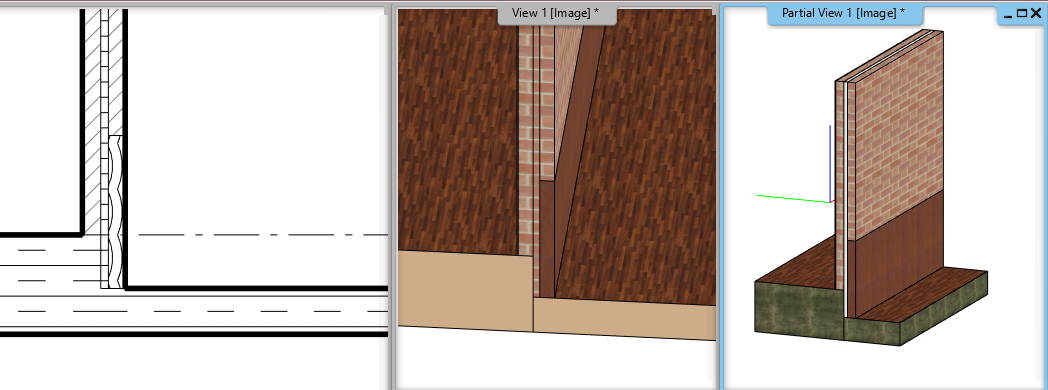
•Displaying a low wall e.g. below 1000 mm, you can turn off the wall layers representation. It means the lines that separate the wall layers and hatches.

•Added Layer Off command to ribbon menu:
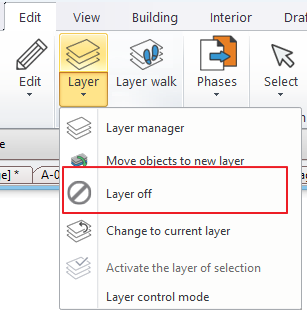
•Render acceleration: if the rendering process is below 50% when interrupted, the denoising post-process can be skipped. This option speeds up the creation of test render image sequences.
•Render brightness takes False emissive materials into account
•Level shift UI has improved - Right click popmenu: Select - Activate/Deactivate level shift
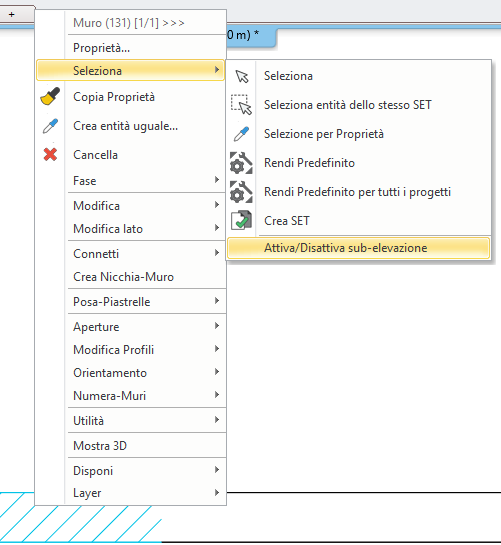
•ZWCAD plugin new feature: ZWCAD plugin new command exports to ARCHLine.XP the selected entities, instead of the whole drawing.
•Stair / Ramp new feature: Display 2D Fills
•Object feature improvement: Display 2D Fills. If the outer boundary is not closed and therefore cannot be filled, the program calculates automatically the nearest two closed contours.
•UI Simplification of interactive rotation marker. The circle icon has been moved next to the rotation sticker on the left.
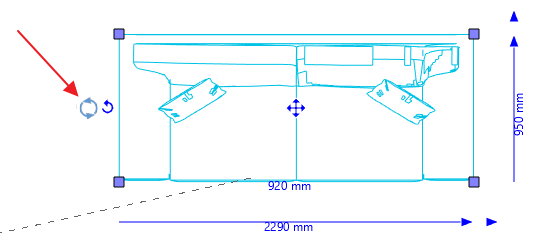
•Creating custom hatch patterns: creation simplified.
Issues resolved:
- Slab hatching: did not work on user created pattern, fixed.
- Object, column hatching: did not work on user created pattern, fixed.
- Materials with alpha channel - material background bug fixing
2023 Build 246 Release
14.04.2023.
New features:
- Calculator: The built-in calculator is used to enter the numerical values of the plan.
The calculator becomes available when you click on a dimension or size label.
You can enter values directly into the numeric keypad or calculate values using the calculator functions.
Issues resolved:
- Improvement of environment profile import from previous versions.