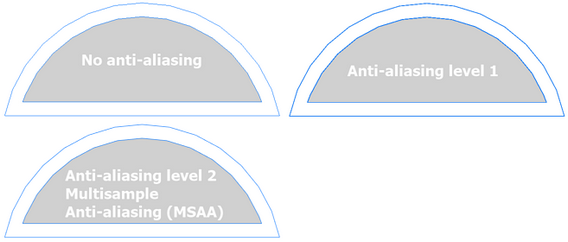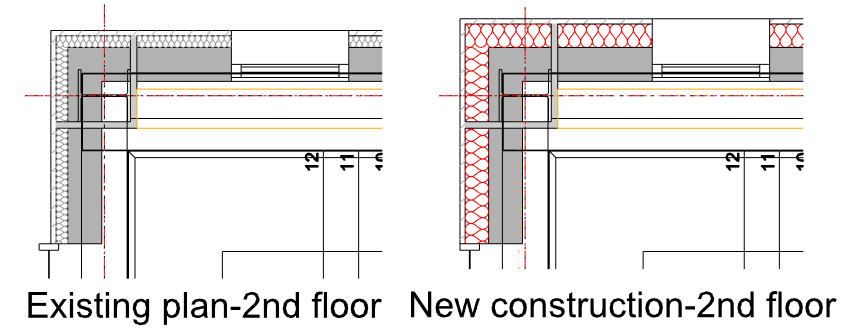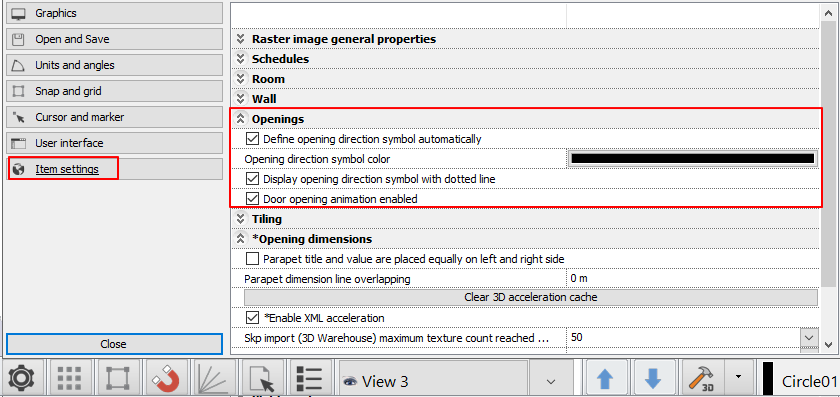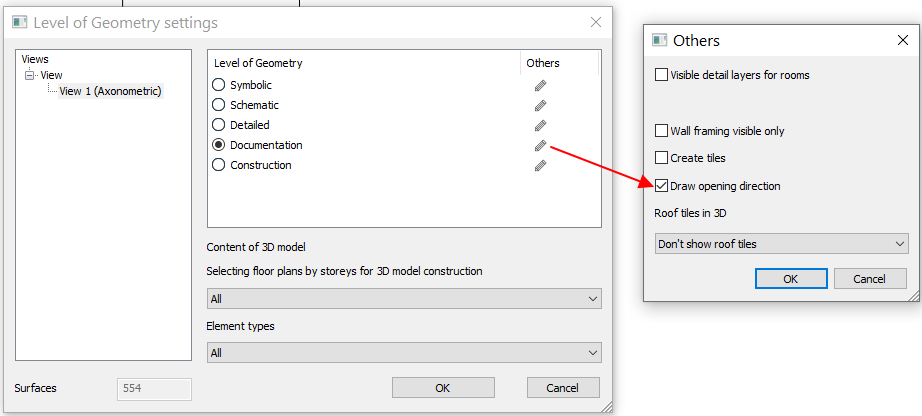After you successfully install the latest update, the product version that appears in the Help> About dialog box:
Product version: 64 Bit Release v210726 Build 444
The latest update for ARCHLine.XP 2021 includes all changes to previously released ARCHLine.XP 2021 updates.
2021 Build 444 Release
29.10.2021.
Issues Resolved:
- Roof BIM parameters are saved when opened from the Property grid.
- Disabled the ability to delete default BIM parameters.
- Terrain BIM parameters are saved into IFC files.
- Terrain created with parallel contour lines is fixed.
- The Custom option's name is fixed in the Color palette.
- 3D Shapes with Push/Pull parts can be moved without any issues.
- Room and Area text styles are now displayed correctly.
- Possible crash because of missing text style in Room and area is fixed.
- Tiling grout depth caused crashes are fixed.
- New classification data exported into IFC files.
- Base elevation values in Excel lists are fixed.
- Exporting walls with framing into SKP files are correctly displayed in other software.
- Curtain wall on layout modification saving is fixed.
- Curtain wall mirroring issue fixed.
- Wall layer wraps are displayed with the correct ending in 2D.
- Wall layer wraps in Cut-away 3D view mode are fixed.
- Creating custom tiled roof with Create similar command is fixed.
- Push/Pull command on multilayer walls fixed.
- Empty project Lighting plan crash fixed.
- Refresh command in the header of Section windows.
- Circle and arc misplacement after changing style fixed.
- Placing window into wall with front profile is fixed.
- 0° angle can be set for Mansard roofs.
- Site level is visible on the floor plan now only manages terrains.
- SketchUp import can read the latest 2021 SKP version too.
- There is a new warning message for Delete all tiling to avoid unwanted tiles deletion.
- You can drag and drop OLI and Texture files from Showroom after downloading them using an external browser.
- The import of complex objects can be aborted.
- The base elevation of Point clouds and 3D background pictures can be modified.
- Slab dialog instantly displays material changes of the layers.
2021 Build 434 Release
21.10.2021.
Issues Resolved:
- Roof BIM parameters are saved when opened from the Property grid.
- Disabled the ability to delete default BIM parameters.
- Terrain BIM parameters are saved into IFC files.
- Terrain created with parallel contour lines is fixed.
- The Custom option's name is fixed in the Color palette.
- 3D Shapes with Push/Pull parts can be moved without any issues.
- Room and Area text styles are now displayed correctly.
- Possible crash because of missing text style in Room and area is fixed.
- Tiling grout depth caused crashes are fixed.
- New classification data exported into IFC files.
- Base elevation values in Excel lists are fixed.
- Exporting walls with framing into SKP files are correctly displayed in other software.
- Curtain wall on layout modification saving is fixed.
- Curtain wall mirroring issue fixed.
- Wall layer wraps are displayed with the correct ending in 2D.
- Wall layer wraps in Cut-away 3D view mode are fixed.
- Creating custom tiled roof with Create similar command is fixed.
- Push/Pull command on multilayer walls fixed.
- Empty project Lighting plan crash fixed.
- Refresh command in the header of Section windows.
- Circle and arc misplacement after changing style fixed.
- Placing window into wall with front profile is fixed.
- 0° angle can be set for Mansard roofs.
- Site level is visible on the floor plan now only manages terrains.
- SketchUp import can read the latest 2021 SKP version too.
- There is a new warning message for Delete all tiling to avoid unwanted tiles deletion.
- You can drag and drop OLI and Texture files from Showroom after downloading them using an external browser.
- The import of complex objects can be aborted.
- The base elevation of Point clouds and 3D background pictures can be modified.
- Slab dialog instantly displays material changes of the layers.
2021 Build 412 Release
26.07.2021.
Issues Resolved:
Fixed an issue where the Wallview in image representation mode doesn't display correctly the KBB elements.
2021 Build 400 Release
02.07.2021.
Minor new features and extensions:
- Antialiasing available on two levels. If you’re one of those users who has an older computer set,
anti-aliasing is recommended to switch off to make graphics less demanding.
Turning it off means curved edges looks like tiny squares but your software runs more smoothly because it demands less out of your computer.
There are two methods of anti-aliasing in ARCHLine.XP that vary based on the amount of computing it needs.
The default level that you can activate switching anti-aliasing checkbox on, works on most of the recent computers.
The second method called Multisample Anti-aliasing (MSAA) provides better image quality.
It offers a blending effect that gives the illusion of smoother, curved edges.
MSAA requires Graphics Cards with G3D Mark at least 3000.

- Add insulation to external walls command is deprecated, instead it is recommended to use the new Assegnare le fasi agli strati di muro tool.

- The manual setting of the opening direction of doors and windows has been removed for built-in doors and windows. The program automatically sets the opening direction symbol in the 3D views.


Create doors and windows with Opening direction symbol:

- The door, window sizing dimension line can be switched off.

- Storey (level bounded) parameters (Fili riferimento) can be linked to to another storey in case of defining the base of element. It means you can link e.g. the slab support base elevation to Current floor + 1 Top of Structure.
Example:

- Horizontal section: depth region and color can be specified in the dialog
- Drawing rename command in Project Navigator was sometimes unavailable, fixed.
- Properties panel: The list of styles is displayed in alphabetical order.
- Fixed an issue with Move object to another layer command.
- Minor rearrangement of the Print Queue dialog so that the name of the PDF file is visible along with the path.
- Onedrive project save is not currently supported. When setting an Onedrive path, saving projects, drawings, templates is not allowed.
- Fixed an issue with Ifc import: handles the rotated world coordinate system correctly.
- Doors and windows consignments. The radius of the bubble in% is considered a minimum value. If the length of the entered text requires a circle with a larger radius, it is automatically calculated.
- Wall - slab cutting: New option to cut walls only at levels below the slab level.
-For multilayer walls, change the base height / height when multiple walls are selected in the property grid: Layer 0 (because its value is displayed) takes the value specified on the PG for each wall, and the other layers change so that the layers retain their relative heights.
- For multilayer walls, the base height / height specification is changed when multiple walls are selected in the property panel.
Layer 0 (because its value is displayed) takes on a new value for each wall, and the other layers retain the height difference from layer 0.
- Fixed an issue with section, elevation, and 3D view could not be inserted in the print queue.
- Backup Archive Period (in weeks) is 4 weeks instead of 12 by default. Daily backup copies of projects are archived for recovery purposes.
- Fixed an issue with custom paper size could not be set when printing to PDF.
- In a German environment, the program may have crashed when importing settings from older versions.
- Fixed an issue with saving elements setting to My template: updated for door, window, column, beam, picture on the wall, object, beam, curtain wall, wall niche types.
Build 342 Release
20.05.2021.
Minor new features and extensions:
- New command: wall layers can be assigned to a design phase.
E.g. The new insulation layer of the wall is not displayed in the Existing plan state. In the New construction plan state it is displayed.
- New command: KBB cabinet opening direction can be displayed in wall view, schedules and tags.
Location: Wall view properties dialog, Opening direction symbol properties,
Schedule: Schedule properties dialog, Opening direction symbol properties,
Tags: Tag properties dialog, Opening direction symbol properties.
- New feature: Convert light source visibility commands.
5 commands show the status of lights in DirectX11: All lights on/ All lights off/ Only one light on/ Additional light on/ Additional light off.
Others:
- Furniture editor, electric switch, shades, led strip dialogs: after each change, switched to optimal zoom in dialog preview. The dialog keeps the current view now.
- Fix project navigator accidental misalignment.
- Vector 3D view copying works correctly even with CTRL-C shortcut.
- Rendering: fixed incorrect appearance of transparent surfaces.
- DWG export from visible layers can be turned on/off with a new button.
- Fix marker appearance when captured screen area is less than 10 cm.
- Correct consideration of visible floors when updating a plot layout.
- Fix wall view, section, elevation hatch priority error.
- Light source management dialog: deleting the last light source moved objects to 0 m floor height fix.
- Automatic update of tiling contour: if the user has also performed a custom tiling operation, the reallocation of tiles in this floor space - when automatically updated - is disabled. In this case, only the contour of the existing tiles will be recalculated, taking into account the new boundary of the footprint.
- Using One drive as default drawing library is not allowed.
- Raster image cannot be edited on visible floor.
- MEP pipes can also be directly joined using the Automatic Join procedure.
- Anti-aliasing has been made two-level. GPU hardware supported Multi-Sample Anti-aliasing (MSAA) displays better edge quality lines on the screen, but requires at least 3000 G3D Mark graphics cards. Location: options - graphics - visual effects".
- Print tabular text: for fixed print character heights, the the border may overlapped the text.
- Symbolic representation of wall lights in the lighting plan remains fixed to the wall.
- Slab clay block 3D generation error corrected.
- FBX import 3D mesh scan geometry errors corrected.
- Copy command reorganized. Executed in a cycle similar to CTRL-C CTRL-V command. After pressing Enter, it puts the selection back to the original element.
- Colored vectorial Wall view's hatches are displayed in the correct order automatically.
- Door opening 3D animation on library doors works generally with some exceptions.
- The Instance ID of doors and windows is displayed in consignments. The radius of the bubble is not prompted, but is always calculated automatically according to the length of the text inserted.
Build 286 Release
08.04.2021.
Minor new features and extensions:
- New command: PDF Export - PDF export with layers, from floor plan, section, elevation views
- Project phases: A new wall connection can make a joint where a window is demolished
- New command: Update project parameters - update all seals on the sheet simultaneously with the current BIM project parameterskkel
- Door / Window - In addition to the effective clear width, the concept of effectiv clear height has also been introduced
- New command: Animated door opening in 3D view. It can be turned off in the Options - Items Settings panel.
- New wall dimension chain type: Interior rooms, wall thicknesses, series of door / window frame points
- Tiling can be placed on the bottom of the stair / ramp as well as on the top of the ramp
- Sloping ceiling contour can be edited in 2D
- Custom paper size could not be set when printing to PDF
- Command extension to select similar elements for wall and slab: if there is no style name, the program searches for similar ones based on the layers similarity
- In the case of door and window dimesioning, if there is a hole, the frame thickness does not reduce the displayed dimension value
- Truss could not be generated in 3D
- Ifc export: an insulated column with a separate color
- DWG export - model color using phase graphic override option can also be selected
- The color of the paper model can be set in the Options - Display - Visual Effects panel
- In Rendering, you can also select a paper model with a custom color setting
- Print sheet name can be a name in addition to a number. It places the drawing sheets from left to right and from top to bottom.